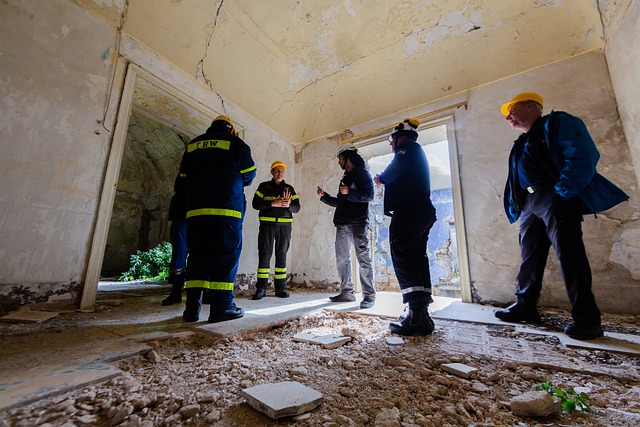Structural framing design is crucial for earthquake-prone regions, focusing on flexibility, strength, and stability to resist ground shaking. Advanced techniques like moment frames, shear walls, and base isolation systems enhance building integrity. Modern designs offer innovative features for better seismic performance, as seen in Haiti's school reconstruction and California's historic building retrofits.
In regions prone to seismic activity, designing structures that withstand earthquakes is paramount. This article explores seismic-resistant framing designs crucial for mitigating damage and ensuring safety in earthquake-prone areas. We delve into the understanding of seismic activity’s impact on buildings, key principles of structural framing design, and a comparison between traditional and modern techniques. Additionally, it highlights successful case studies, offering valuable insights into effective seismic-resistant construction practices.
Understanding Seismic Activity and Its Impact on Structures
Seismic activity is a natural phenomenon that involves the sudden release of energy in Earth’s crust, resulting in ground shaking. Understanding this phenomenon and its impact on structures is paramount when designing structural framing for earthquake-prone areas. Buildings must be designed to withstand these powerful forces, which can cause significant damage or even collapse traditional construction methods.
Earthquakes can vary greatly in intensity, from minor tremors to major quakes, each with the potential to affect structures differently. Seismic-resistant framing designs aim to mitigate the impact of such events by incorporating specialized techniques and materials that enhance a building’s structural integrity. These designs play a crucial role in ensuring the safety and resilience of buildings in areas frequently affected by seismic activity.
Key Principles of Structural Framing Design for Earthquake Resistance
The key principles of structural framing design for earthquake resistance lie in flexibility, strength, and stability. The primary goal is to create structures that can withstand the forceful shaking caused by earthquakes without collapsing or suffering significant damage. This involves designing buildings with flexible connections between components, ensuring adequate load-bearing capacity, and implementing robust seismic-resistant features like moment frames, shear walls, and base isolation systems.
Effective structural framing design considers factors such as the building’s weight, distribution of loads, and the local seismic activity. By employing advanced engineering techniques and innovative construction methods, architects and engineers can develop framing systems that offer superior performance during earthquakes, protecting both the structure and its occupants. This includes detailing connections, selecting appropriate materials, and optimizing the overall design to minimize structural failure risks in earthquake-prone areas.
Traditional vs Modern Framing Techniques in High-Risk Zones
In earthquake-prone areas, the choice between traditional and modern framing techniques is a critical factor in ensuring structural integrity and safety. Traditional framing methods, while proven over centuries, often lack the advanced features that modern designs offer. These older techniques typically rely more on material strength and less on flexible connections, which can result in significant damage during seismic events.
Modern structural framing design takes into account the unique challenges posed by earthquakes through innovative construction strategies. By incorporating advanced engineering principles, these contemporary methods create buildings that can withstand strong vibrations. Features such as flexible joints, reinforcing elements, and energy-dissipating systems are integral to modern designs, enhancing overall resilience and reducing potential losses in high-risk zones.
Case Studies: Successful Implementation of Seismic-Resistant Framing Designs
In recent years, several case studies have highlighted the successful implementation of seismic-resistant framing designs in earthquake-prone areas. These projects demonstrate how innovative structural framing techniques can mitigate damage and save lives during seismic events. For instance, the reconstruction of a school in Haiti after the 2010 earthquake showcased the effectiveness of using reinforced concrete frames and steel trusses, which withstood intense ground motion while preserving the integrity of the building’s structure.
Another notable example is the retrofitting of historic buildings in California using advanced structural framing designs. By incorporating seismic-resistant features such as flexible connections and ductile walls, these structures have been transformed from vulnerable landmarks to safe havens during earthquakes. These case studies not only underscore the importance of adopting robust structural framing design principles but also serve as guiding examples for future construction projects in high-risk zones.
In light of the above discussions, it’s clear that adopting seismic-resistant framing designs is paramount for mitigating damage and saving lives in earthquake-prone areas. By understanding seismic activity, adhering to key principles of structural framing design, comparing traditional and modern techniques, and learning from successful case studies, we can enhance the resilience of buildings worldwide. This approach not only ensures safer structures but also fosters sustainable and robust communities capable of withstanding natural disasters.
